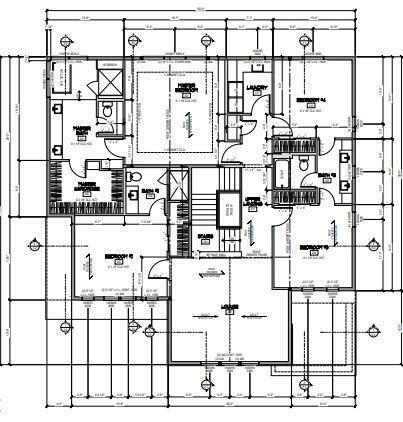


Listing Courtesy of:  NORTHSTAR MLS / Coldwell Banker Realty / Mark Fearing - Contact: 763-226-7127
NORTHSTAR MLS / Coldwell Banker Realty / Mark Fearing - Contact: 763-226-7127
 NORTHSTAR MLS / Coldwell Banker Realty / Mark Fearing - Contact: 763-226-7127
NORTHSTAR MLS / Coldwell Banker Realty / Mark Fearing - Contact: 763-226-7127 26xx Lakeview Court Little Canada, MN 55117
Active (188 Days)
$1,191,603 (USD)

Description
MLS #:
6702618
6702618
Lot Size
10,004 SQFT
10,004 SQFT
Type
Single-Family Home
Single-Family Home
Year Built
2025
2025
Style
Two
Two
School District
Roseville
Roseville
County
Ramsey County
Ramsey County
Listed By
Mark Fearing, Coldwell Banker Realty, Contact: 763-226-7127
Source
NORTHSTAR MLS
Last checked Oct 31 2025 at 3:17 AM CDT
NORTHSTAR MLS
Last checked Oct 31 2025 at 3:17 AM CDT
Bathroom Details
- Full Bathrooms: 2
- 3/4 Bathroom: 1
- Half Bathroom: 1
Interior Features
- Dishwasher
- Range
- Microwave
- Refrigerator
- Exhaust Fan
- Air-to-Air Exchanger
Lot Information
- Sod Included In Price
- Underground Utilities
- Some Trees
Property Features
- Fireplace: Living Room
- Fireplace: 1
- Fireplace: Gas
Heating and Cooling
- Fireplace(s)
- Central Air
Basement Information
- 8 Ft+ Pour
Exterior Features
- Roof: Age 8 Years or Less
- Roof: Architectural Shingle
Utility Information
- Sewer: City Sewer/Connected
- Fuel: Natural Gas
Parking
- Attached Garage
Stories
- 2
Living Area
- 3,451 sqft
Additional Information: Crocus Hill | 763-226-7127
Location
Disclaimer: The data relating to real estate for sale on this web site comes in part from the Broker Reciprocity SM Program of the Regional Multiple Listing Service of Minnesota, Inc. Real estate listings held by brokerage firms other than Minnesota Metro are marked with the Broker Reciprocity SM logo or the Broker Reciprocity SM thumbnail logo  and detailed information about them includes the name of the listing brokers.Listing broker has attempted to offer accurate data, but buyers are advised to confirm all items.© 2025 Regional Multiple Listing Service of Minnesota, Inc. All rights reserved.
and detailed information about them includes the name of the listing brokers.Listing broker has attempted to offer accurate data, but buyers are advised to confirm all items.© 2025 Regional Multiple Listing Service of Minnesota, Inc. All rights reserved.
 and detailed information about them includes the name of the listing brokers.Listing broker has attempted to offer accurate data, but buyers are advised to confirm all items.© 2025 Regional Multiple Listing Service of Minnesota, Inc. All rights reserved.
and detailed information about them includes the name of the listing brokers.Listing broker has attempted to offer accurate data, but buyers are advised to confirm all items.© 2025 Regional Multiple Listing Service of Minnesota, Inc. All rights reserved.


Bring your architect, or use one of the amazing plans designed for this project.
The Cedarwood floor plan is a spectacular 2-story home offering an expansive layout with 4 bedrooms, 4 bathrooms, and a 3-car garage with 3451 fsf above grade. This home is perfect for those looking for luxury, space, and a family-friendly environment. This beautiful home offers an open kitchen concept with an office and fireplace on the main level. 4 bedrooms upstairs with a loft and laundry to make all your living needs on one level. The basement can be finished at an additional cost and would offer a wet bar and another living space and bedroom and bathroom!