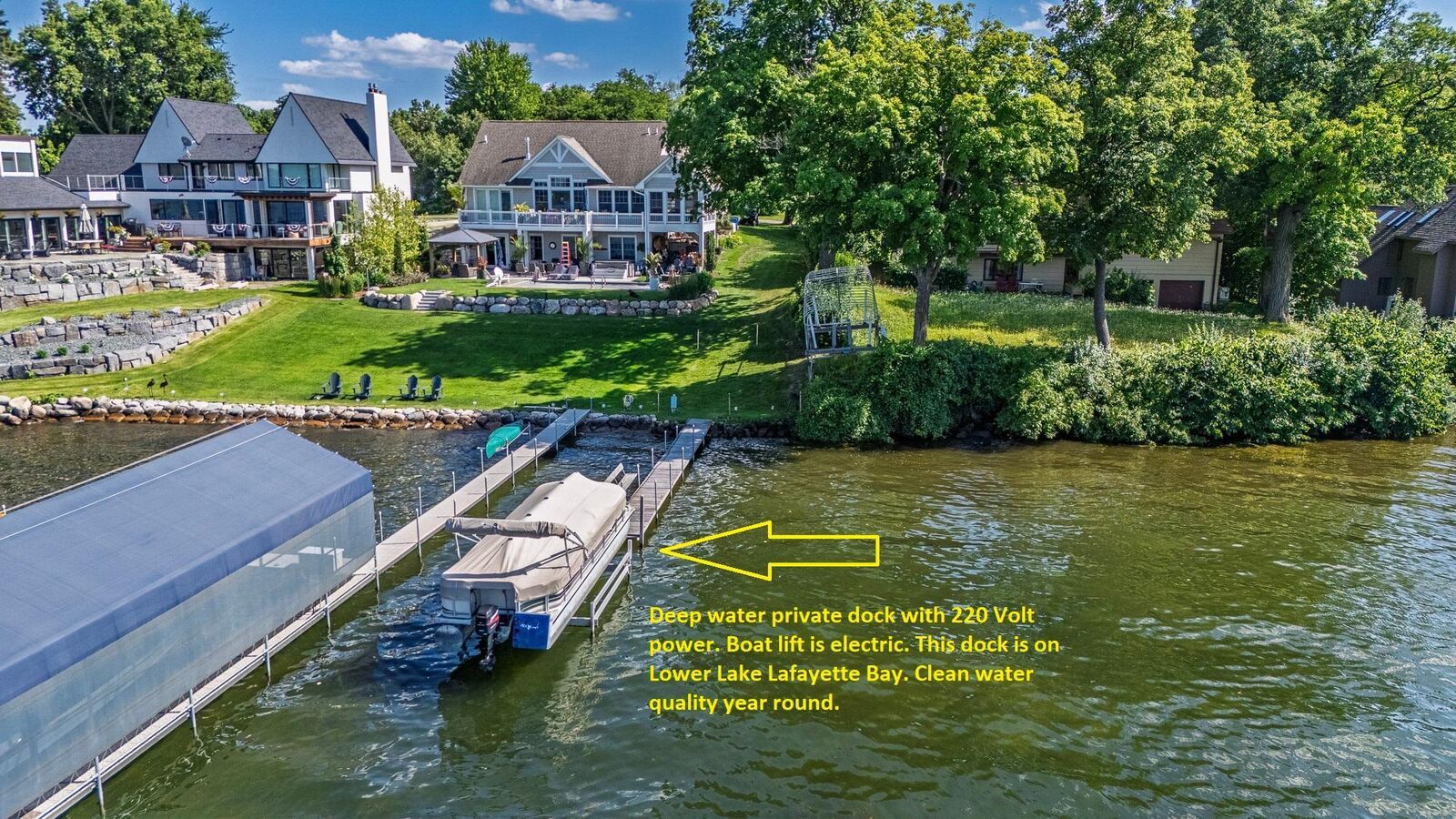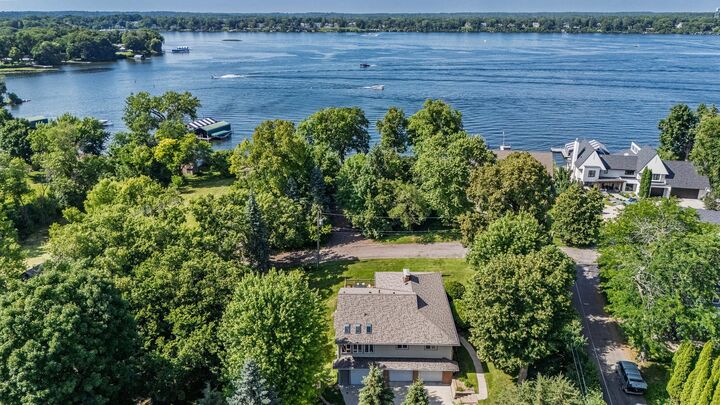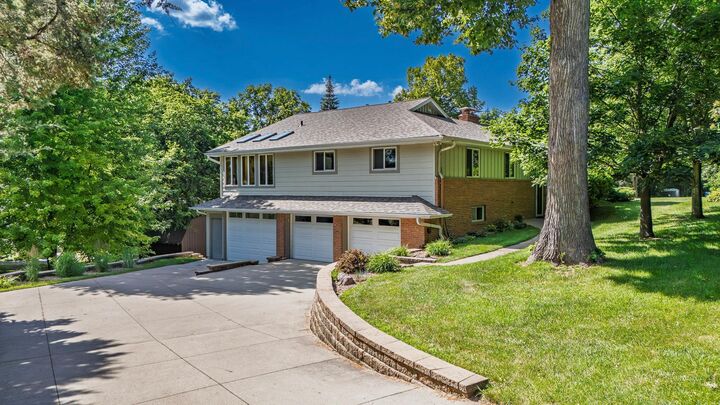


Listing Courtesy of:  NORTHSTAR MLS / Coldwell Banker Realty / Paul Larson - Contact: 612-723-1000
NORTHSTAR MLS / Coldwell Banker Realty / Paul Larson - Contact: 612-723-1000
 NORTHSTAR MLS / Coldwell Banker Realty / Paul Larson - Contact: 612-723-1000
NORTHSTAR MLS / Coldwell Banker Realty / Paul Larson - Contact: 612-723-1000 30 Interlachen Lane Tonka Bay, MN 55331
Active (212 Days)
$1,179,000 (USD)
Description
MLS #:
6695715
6695715
Taxes
$8,983(2025)
$8,983(2025)
Lot Size
0.51 acres
0.51 acres
Type
Single-Family Home
Single-Family Home
Year Built
1961
1961
Style
Split Entry (Bi-Level)
Split Entry (Bi-Level)
Views
Bay
Bay
School District
Minnetonka
Minnetonka
County
Hennepin County
Hennepin County
Listed By
Paul Larson, Coldwell Banker Realty, Contact: 612-723-1000
Source
NORTHSTAR MLS
Last checked Oct 31 2025 at 1:12 AM CDT
NORTHSTAR MLS
Last checked Oct 31 2025 at 1:12 AM CDT
Bathroom Details
- Full Bathrooms: 2
- Half Bathroom: 1
Interior Features
- Dishwasher
- Range
- Microwave
- Refrigerator
- Washer
- Dryer
- Disposal
- Exhaust Fan
- Freezer
- Electric Water Heater
- Double Oven
- Stainless Steel Appliances
Lot Information
- Corner Lot
- Many Trees
Property Features
- Fireplace: Living Room
- Fireplace: Family Room
- Fireplace: 2
- Fireplace: Two Sided
Heating and Cooling
- Forced Air
- Radiant Floor
- Zoned
- Central Air
- Dual
Basement Information
- Walkout
- Full
- Drain Tiled
- Sump Pump
- Finished
- Daylight/Lookout Windows
Pool Information
- None
Exterior Features
- Roof: Age 8 Years or Less
- Roof: Architectural Shingle
Utility Information
- Sewer: City Sewer/Connected
- Fuel: Natural Gas
Parking
- Insulated Garage
- Heated Garage
- Garage Door Opener
- Rv Access/Parking
- Concrete
- Tuckunder Garage
- Finished Garage
Stories
- 2
Living Area
- 2,615 sqft
Listing Price History
Date
Event
Price
% Change
$ (+/-)
Oct 14, 2025
Price Changed
$1,179,000
-1%
-10,000
Oct 01, 2025
Price Changed
$1,189,000
-1%
-10,000
Jun 26, 2025
Price Changed
$1,199,000
-2%
-25,999
Jun 02, 2025
Price Changed
$1,224,999
-4%
-49,901
May 21, 2025
Price Changed
$1,274,900
-2%
-24,100
Apr 30, 2025
Price Changed
$1,299,000
-4%
-51,000
Additional Information: Wayzata | 612-723-1000
Location
Disclaimer: The data relating to real estate for sale on this web site comes in part from the Broker Reciprocity SM Program of the Regional Multiple Listing Service of Minnesota, Inc. Real estate listings held by brokerage firms other than Minnesota Metro are marked with the Broker Reciprocity SM logo or the Broker Reciprocity SM thumbnail logo  and detailed information about them includes the name of the listing brokers.Listing broker has attempted to offer accurate data, but buyers are advised to confirm all items.© 2025 Regional Multiple Listing Service of Minnesota, Inc. All rights reserved.
and detailed information about them includes the name of the listing brokers.Listing broker has attempted to offer accurate data, but buyers are advised to confirm all items.© 2025 Regional Multiple Listing Service of Minnesota, Inc. All rights reserved.
 and detailed information about them includes the name of the listing brokers.Listing broker has attempted to offer accurate data, but buyers are advised to confirm all items.© 2025 Regional Multiple Listing Service of Minnesota, Inc. All rights reserved.
and detailed information about them includes the name of the listing brokers.Listing broker has attempted to offer accurate data, but buyers are advised to confirm all items.© 2025 Regional Multiple Listing Service of Minnesota, Inc. All rights reserved.




Open kitchen with cherry cabinets, granite countertops, stainless appliances, heated floors, and breakfast bar. The spacious west facing hardwood deck with natural gas grill overlooks the lake and backyard. The large main-floor master suite features a private sunroom and a luxurious private bathroom with heated floors, a large walk-in shower, 2-person jacuzzi tub, and double vanities. The insulated 3-car garage/shop, with heated floor in the extra-large 3rd stall, gives ample sheltered parking and work space. The large laundry room has a sunny west facing window and extra counter space for projects. The walk-out features: a wet bar, ½ bath, 2 sided wood burning fireplace, and French doors that open to the heated patio slab. The garage entrance mudroom has built in shoe rack, with drawers and closet for additional storage.
Every inch of this property, has been meticulously looked after, updated, and remodeled so you can start your next chapter, living and boating on Lake Minnetonka.